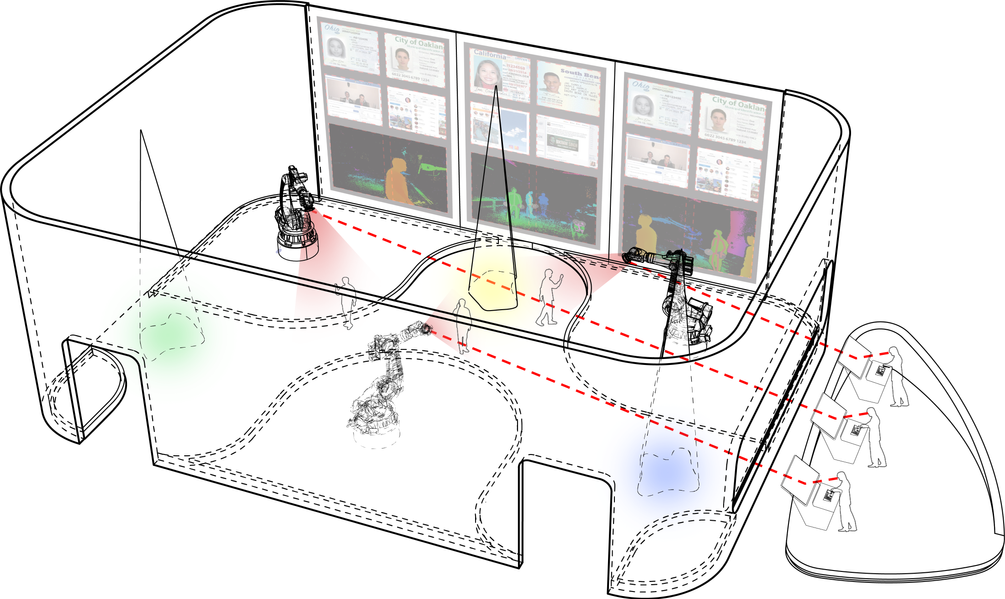Portfolio
Bohan Cheng
Master of Architecture (UCLA)
Bachelor of Architecture (Hefei University of Technology)
Resume
Bohan Cheng
University of California, Los Angeles (UCLA)
Master of Architecture
Overall GPA: 3.607/4.0
Specialty: Researching on the environmental applications of media in the form of virtual and augmented reality, sensor interaction with environments and real time control of architectural spaces.
Hefei University of Technology
Bachelor of Architecture
Overall GPA: 3.52/4.0
Honor: Merit Student, Excellent Graduation Design, Scholarship
Main course: Architecture Design, Architecture Construction, Architectural History
Publication
Research and Comments on Container Construction Development in Engineering and Construction <No.1 Issue,Vol. 31, 2017>
Research and Report for Traditional Building Protection in Bengbu Daily <No.1 Issue, Vol. 84, 2017>
Workinng Experience
Intern Architect: TJAD (Jul 2016 - Sep 2016)
Intern Architect: AICAD (May 2017 - Jul 2017)
Museum of Surveillance

The museum explores the topic of ubiquitous surveillance in our contemporary media age. Installations and experiences use sensing and display technology, cameras, screens and extended reality tools, to make visitors aware of how their personal information is available to public.



Furniture Shop Design

This project is a interial plan design for a funiture shop, Design Within Reach, located in Los Angeles.. In this scheme, the plan is designed accompany with VR, AR and MR experience. This project is a collarborate work, I mainly take charge of the static and dynamic system of the real scene, which conclude the modeling process, image renderings and video making.



China-German Center Design

This project Located in Hefei, Anhui, China. It is a teaching syntheses of university project, which contains three school’s departments. As a teaching syntheses, this project embeds classrooms, laboratory, offices, apartments, conference hall, library, public space and restaurant.


Residential Design

This project base on a historial region, and purposed with the concept of "block + industrial style". At the same time, the business part of the building from the original factory style, residential also from material selection to detail all more industrial style, eventually make residents feel inheritance history and the vibrant city life.


Street Elevation Design

This project base on a historial region, and purposed with the concept of "block + industrial style". At the same time, the business part of the building from the original factory style, residential also from material selection to detail all more industrial style, eventually make residents feel inheritance history and the vibrant city life.



Community Service Center

This project is community service center built for the a shanty community. In the past, the resident here lived in shanty house, while for now, they live in the apartment house. This project aims to create a interactive space for them to recall the memory of tight relationship between neighbors.




























































